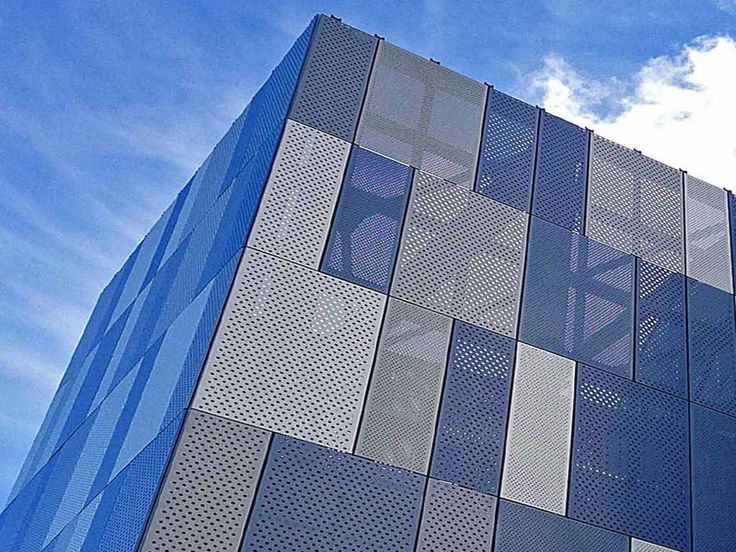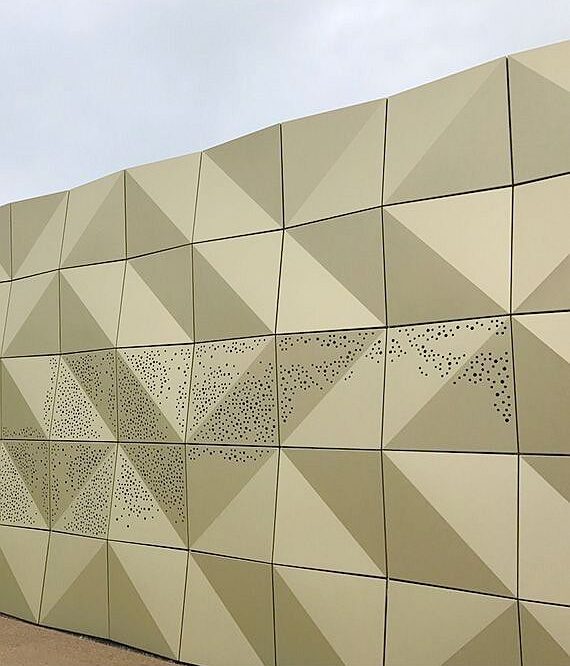
Cladding
Cladding
Cladding is an external layer or covering attached to the outside of a building to provide protection and enhance aesthetics, it is not load bearing, meaning it does not support the building structure, but it plays a crucial role in shielding the building from weather element like rain, wind and UV radiation, Cladding can be customise in different style and design to meet projects requirements

Plain Cladding
Plain cladding refers to a simple untextured cladding system that focus on functionality rather than decoration appeals, it provides a smooth flat surface without intricate designs, texture or patterns, its typically used to provide protection from the elements, improve insulation and minimal aesthetics, commonly used in industrial building, warehouses and utility structures
Key Feature
- Simplicity in design: offers a clean smooth and minimal appearance
- Protection: Shields the building from weather elements like rain, wind and UV rays
- Low maintenance: Often easy to clean and maintain due to its smooth surface
- Versatility: Can be used for both interior and exterior application
- Durability: Depending on the material, it can resist corrosion, moisture and pest
- Ease of Installation: often quicker to install due to the lack intricate pattern or textures

Perforated Cladding
Perforated cladding is a type of cladding that features a pattern of holes, slots, or shapes cut into the materials, it combines aesthetics functionality and versatility, offering both design appeal and practical benefit like ventilation and control.
Key Feature of Perforated
- Material Option: Commonly made from metal( Aluminium and steel) but can also use composite panels even concrete
- Customisable Patterns: The perforation can be simple geometric shape or intricate, custom designs-allowing architect to create facades
- Light and Shade Control: Allow natural light to filter through while reducing glare, creating dynamic shadows that change throughout the day
- Ventilation: Provides airflow which help prevent moisture build up and reduce the need for additional ventilation system
- Weight Reduction: The holes reduce the overall material weight making installation easier and reducing structural load.

3D Cladding
3D cladding is a advanced type of cladding system where the surface features or geometric shapes adding depth and dynamic visual interest to a building facade, unlike flat or plain cladding, 3D cladding create a sense of movement and modernity through raise or recessed elements.
Key Feature of 3D Cladding
- Materials: Common material include metal ( Aluminium and steel) concrete glass, reinforced concrete and composite panels
- Geometric Designs: Patterns can range from simple ridges or waves to complex parametric designs
- Customisation: Highly adaptable architects can create custom shapes and patterns to match a building concept
- Durability: Often uses .robust materials to withstand weathering with the added benefit of a textured surface helping to hide minor wear or tear.
